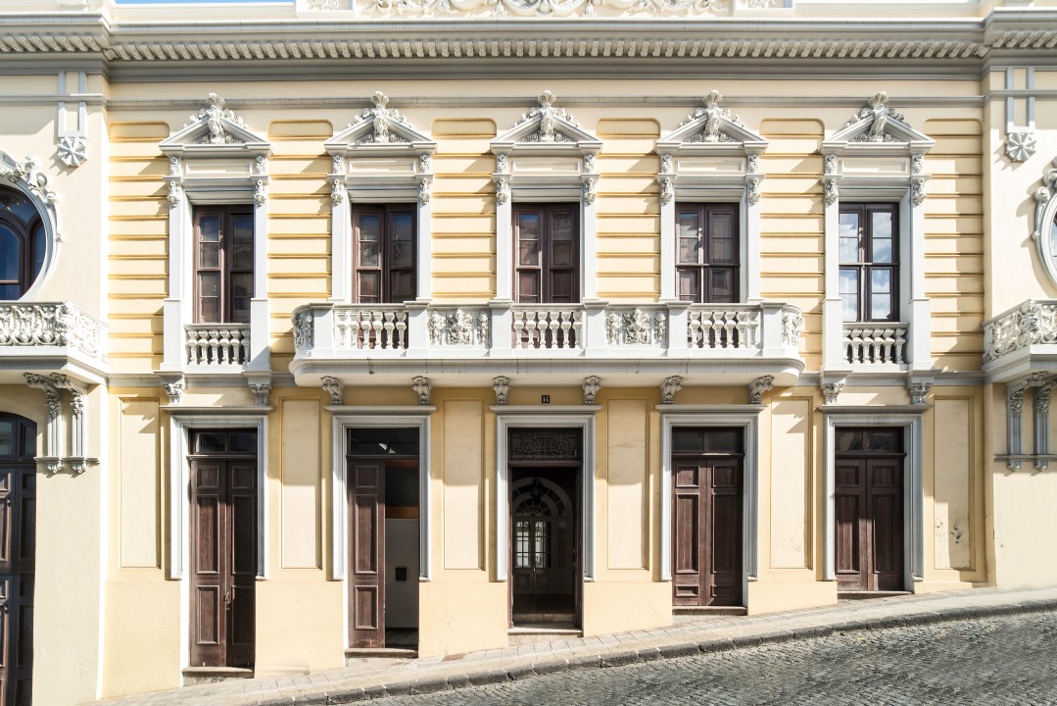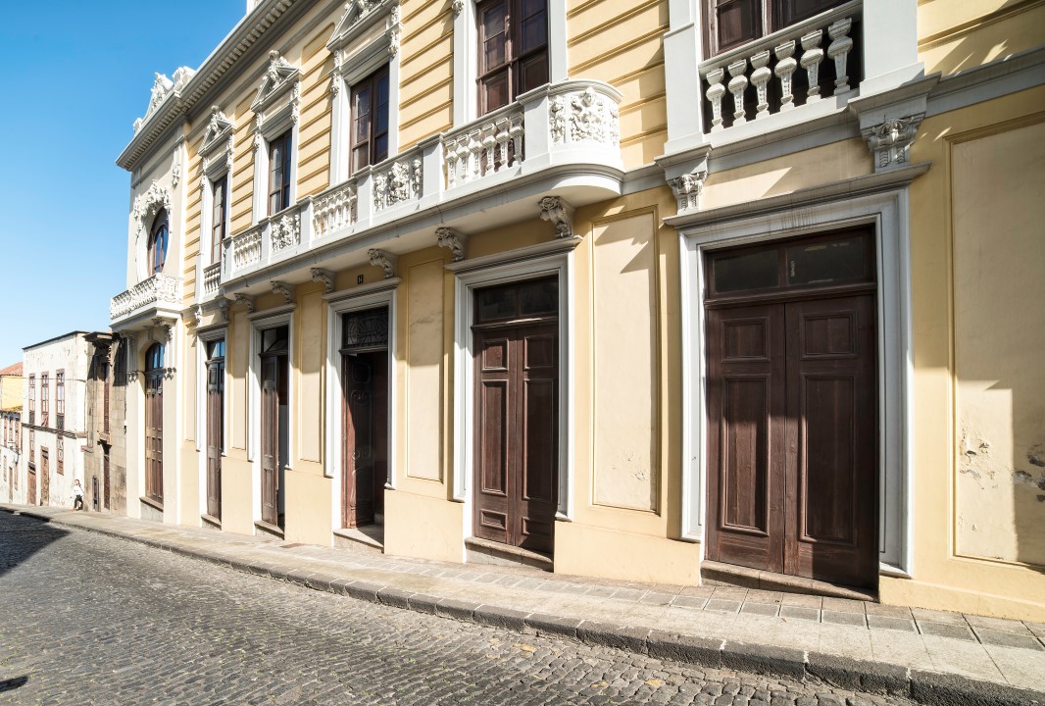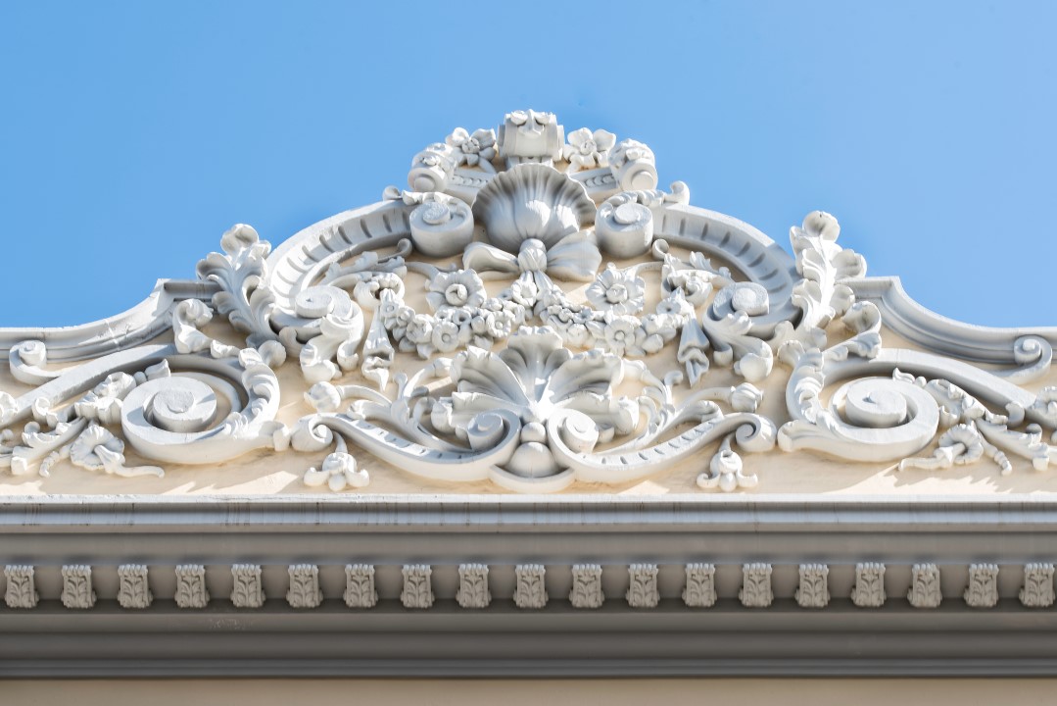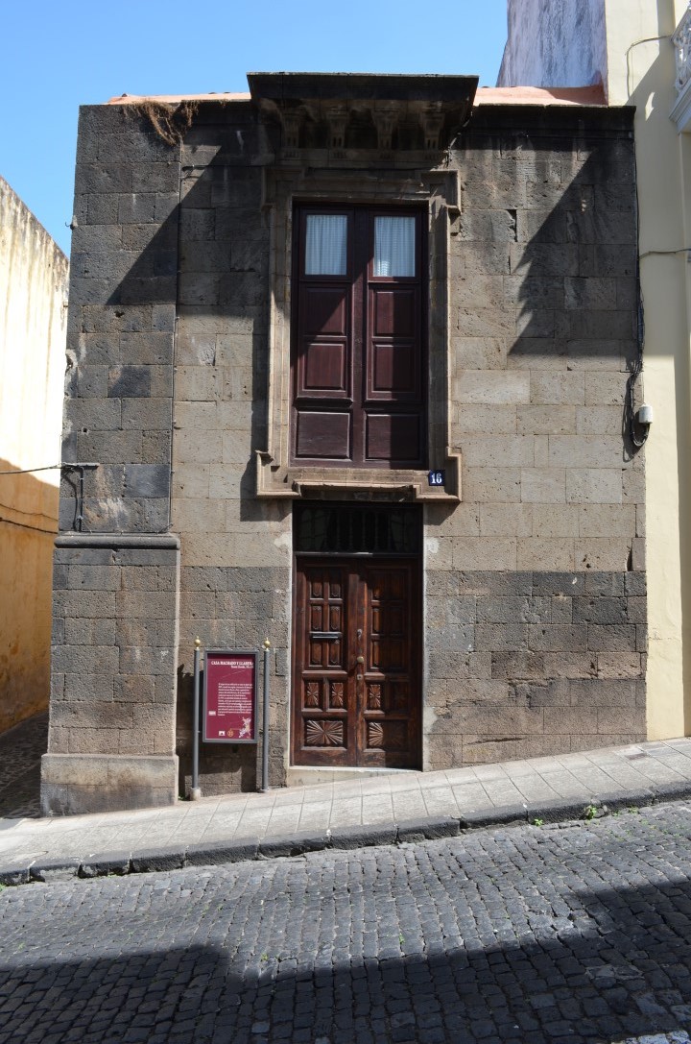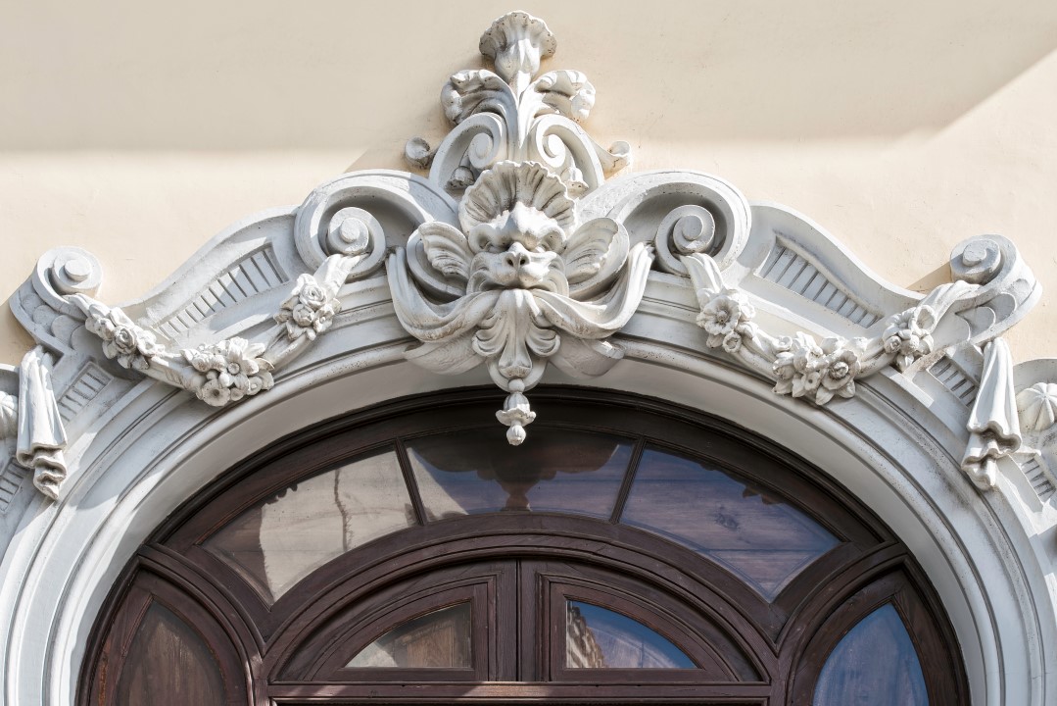
This property was commissioned in the last quarter of the eighteenth century by Alonso de Llarena Carrasco Bazán and it was one of the best examples of traditional Canarian architecture of the Modern Era in La Orotava. However, in 1914 his heirs decided to completely transform the façade with a plan that obeyed the modernist principles that were so fashionable at the time. The refurbishment was carried out by local master builder Nicolás Álvarez Casanova, and he employed a complex approach consisting of mouldings based on plant and anthropomorphic imagery, which, because of its scale, resulted in one of the best examples of its kind carried out that century.
Of the former masonry doorway – besides photographic evidence – only the north-facing bay on calle Ascanio remains, evidence of the scale of the original stonework.
